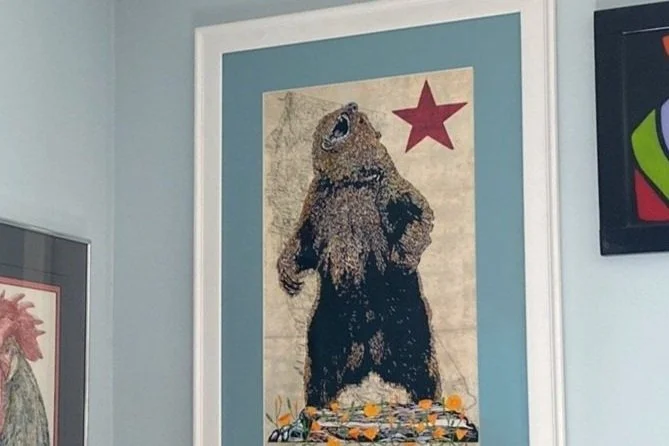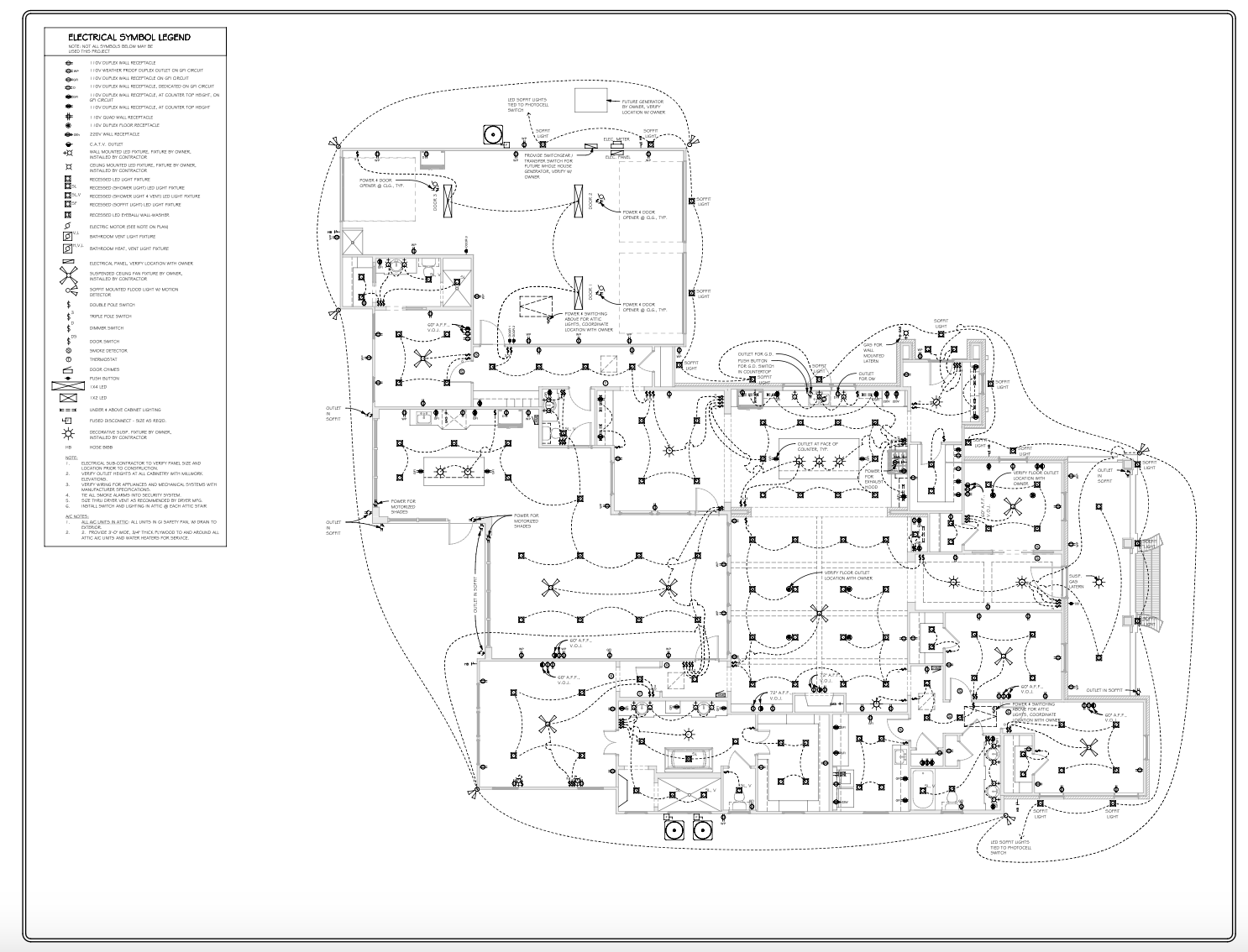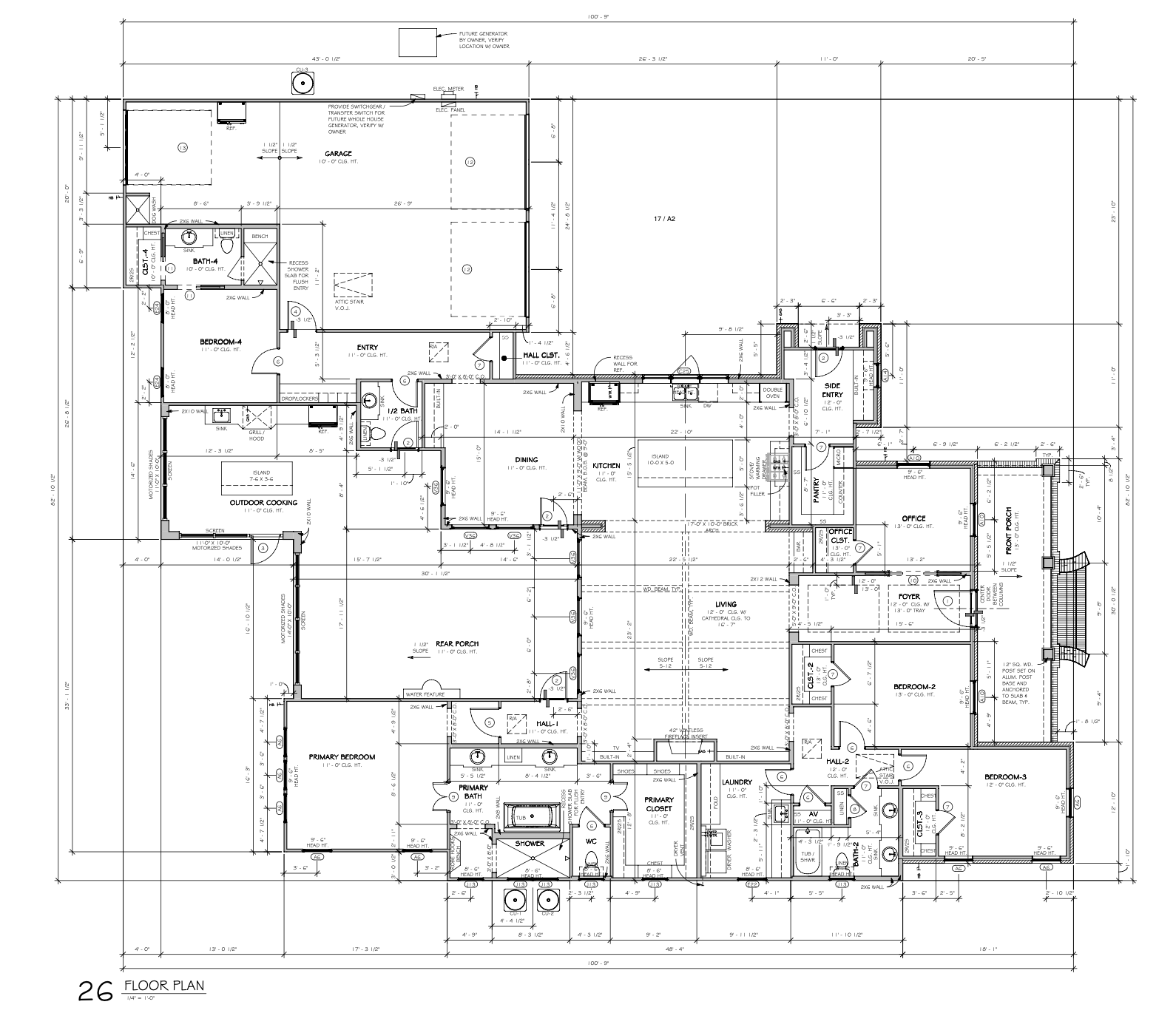Finally, Enough Walls for My Art.
I don’t think I’ve ever actually lived in a home with enough wall space for the amount of art I have amassed over my years around the sun. Now don’t misunderstand me, we’re not talking about a secret collection of Modigliani’s I’ve had in storage crates in an Indiana Jones-esque warehouse facility. We’re talking more like this:
California Rising
Three Fish Studios released this adaptation of their “I Love You, California” series in 2017. It was featured in Time Magazine that same year.
I guess I’m just a collector, but only of certain things. Art, for instance. Books, obviously. And oddly enough, candles. When I was packing up my California house, one of my best friends went on a candle hunt through all my rooms and closets and put together a display for me before packing them up. I think she was trying to prove a point, but I intentionally ignored it.
So now my house design parameters are this: big enough for my books, art, and candles and small enough that I won’t require a staff to keep it clean and running. So…somewhere between a bungalow and the Downton Abbey manner?
I loved and loathed the process of designing the layout of my house. I loved the parts where I picked what rooms went where, how big they should be, what the flow of living would feel like, day-to-day. I loved imagining my morning routines, all the new places for Muffin to hide, and frankly, all the space for activities!
What I didn’t love as much was designing the electrical plan, lol. If you’ve never seen an electrical plan, it looks like a conspiracy theorist red-string map. There are symbols and dotted lines running all over the place. You have a key that spans the length of the house plan itself, just to tell you what each marker or line indicates. I remember the first time we went over the E1 page and my architect asked me how many outlets I wanted and where in my living room. I think I said something like, “enough?” He laughed but I don’t think that was the right answer.
Good luck turning off all the lights in this living room, folks
If I were my own therapist, not only would I save myself a lot of money every two weeks, but I would be able to explain that the reason I didn’t enjoy the electrical layout work as much as placing built-ins in rooms is because I have never had the option to say, “I’d love an outlet here so this lamp wire doesn’t have to run across the door threshold.” And the reason why I didn’t jump at the chance to place the lamp outlet exactly where I wanted it was because I struggle with mental visualization. When I can’t see it in my minds’ eye, I struggle to make decisions. It was really hard for me to make the mental jump from Flat House to 3D House. So it was next to impossible for me to picture furniture layouts that would determine where outlets would be most useful.
This is where I tell you that at this point I probably owe Pinterest money for the amount of searching and pinning I’ve done in the last year. Photos of other people’s houses became my native language because they enabled me to say, “I want it like this” or “this I don’t like.” Once we were able to use photos from the Internet as our communication bridge, things smoothed out.
In the Design stage of your custom house build, you account for everything the builder will need in order to put together the estimate for the project cost, though you do get to make adjustments to the some of the specifics later in the process. They need to know what kind of flooring will be in which room, where there’s brick or where there’s stucco or Hardi board or whatever else you can put on the exterior of a house. It needs to be clear where you’ll need plumbing, electrical, Cat-6 and audio wiring runs. They need to know where your HVAC system is going to be installed, if you’re going to use tanked or tankless water heaters. This is both so you don’t end up with a sink that’s no where near a water line, and so you can ensure that your house will be up to code and pass inspection at the end of the build.
Oh, and - if you have an HOA, they have to approve the design, too. Never thought I’d miss the lawlessness of San Leandro, but here we are. But if you weather all of this, if you put together a great team of professionals to help you get through the learnings (and maybe if you have parents who have built 3 houses over the years), you’ll end up with something that truly feels like home.
oh, the places Muffin will hide…
We did it, everyone. We designed a house. The whole process from kickoff to final plans took about 6 months. Now we get to find a builder and find out exactly how bougie I really am. (Spoiler: very a lot, apparently.)





