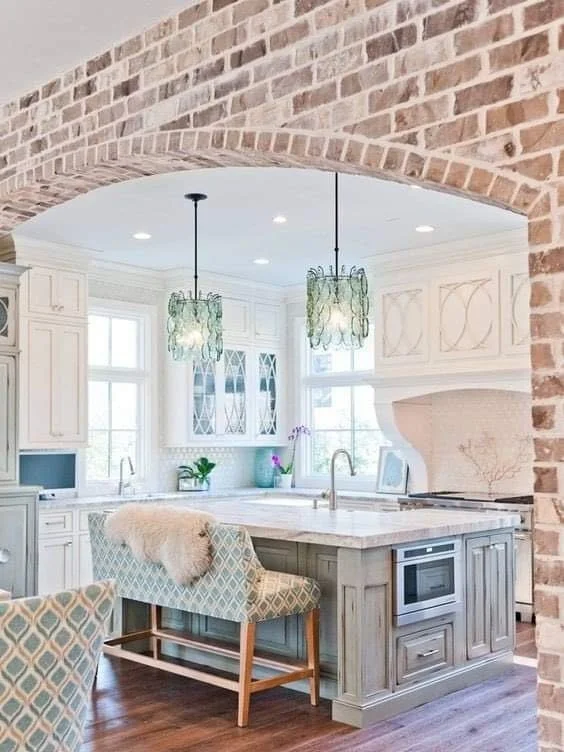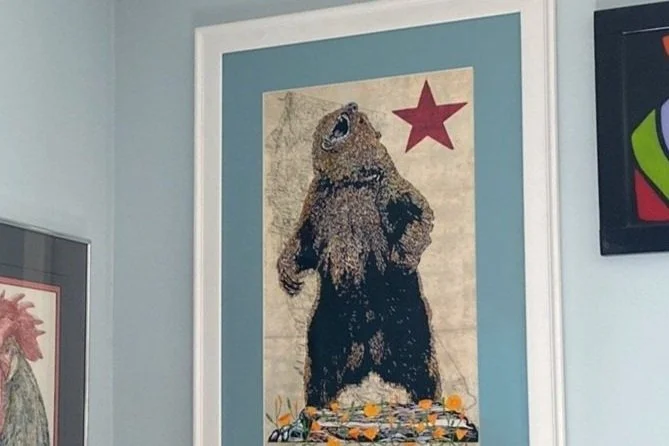What comes first? The house or the field?
Apparently, before you can design a house, you have to know where you’re gonna put it.
I’m telling you this story in the correct order, but you should know that I didn’t know the order in which these things were done when I started. I had thought that first I needed the house plans and then I would figure out where it went but here’s why that’s wrong:
Lot sizes are not standard, lot shapes aren’t standard, lot access points are not uniform. The piece of land you build on dictates the house you can have.
Utilities, elevations, zoning, HOAs - all of these things need to be defined before you start designing your house because they set limitations on what you can and can’t have.
I knew I wanted enough land so that my house wouldn’t feel so on top of the one next door, but I also knew that my dreams of living out in the sticks would have to wait until my livelihood didn’t demand high-speed internet. (Annoying.) That was a key motivator for purchasing the field I did - it was outside of town but not far enough to make errands inconvenient, it already had all the utilities run underground, and all the lot sizes were significantly larger than most developments in the area. My main criteria when moving from the Bay Area to Youngsville: I don’t want to be able to look out my kitchen window and greet my neighbor in his driveway using only my inside voice.
No offense to Steven, my old neighbor, for whom this was true.
But we can keep going because, as you know, my field of dreams was already acquired. So next was to sit down and have someone else draw out what my house would look like.
A brief note about architects: Even if you’re building in an area you’ve known your whole life, I highly, almost forcefully, recommend working with a local architect and builder. Houses are fallible things (ask me about my 1915 craftsman, lol.) They are shelters, which means they take the brunt of the elements so you don’t have to. (Makes you feel a bit bad about all the trash you talked about your houses now, doesn’t it?) A local south Louisiana architect will know to plan for heavy rains and high winds, excessive humidity, freezes (and apparently snow now?), local utility costs and how to manage them, etc. National builders like KB Homes or DR Horton aren’t going to invest in that knowledge or planning. They’ll get some of it right, but not all. And the stuff they miss means more money from you down the line to fix it.
Ok, that wasn’t brief but I feel strongly about this.
When I sat down with Russell Trahan, the wonderful architect who designed my house plan, we started with the basics. How many bedrooms, bathrooms, what style of floor plan, what style of house? I did my best with the intro questions, but I got overwhelmed pretty quickly. Thankfully I had done one other very smart thing: I hired Stacey Arceneaux, a local home designer. She prompted me to go on Pinterest and just start pinning decor and style that I liked. She also pulled some house plans that Russell had done for previous clients, so we could work from those instead of from blank pages.
It’s always easier to edit than to start from zero.
Inspired By
The first thing I knew I wanted was an open flow from the kitchen to the living room with a brick arch. This is a very traditional Acadiana style element, and one that makes me feel like I’m finally home.
I had a pretty long list of wants for my house. I wanted bedrooms big enough to avoid the “Bay Area shuffle”, wherein the bedrooms are only big enough for a queen sized bed and two side tables; with any other furniture, you have to scoot along a one-lane path around the edges of the bed to “cross” the room. I wanted a space for my gym equipment, one that I could lock Muffin out of so I don’t get stepped on or licked into madness while stretching. I wanted my dream kitchen and pantry. I wanted outdoor space.
Nothing too grand, nothing too fancy. No stairs. Just a nice, cozy home with plenty of room for guests to linger.
The first house Russell mocked up was over 4000sq ft.
I wasn’t sold on the first draft. (In the history of first drafts, no one has ever been stoked on V1.) Also I couldn’t afford it. So, there’s that, too.
After a wandering conversation with Stacey where I struggled to articulate what I wasn’t happy with, she made the suggestion that I take a step back and think about how I live in my current house. What do you like about it? What do you wish was different? Think about the big stuff (I need more space for x) and the little stuff (I internalize an ‘ugh’ every time I have haul my laundry clear across the house and outside to get to the washer/dryer.) Then design for the best day-to-day living for you.
I wanted to get this right; i know myself well enough to say that if I didn’t, I’d spend the rest of my life walking around the house going “should have put my bedroom on the other side” over and over again until it’s literally the last words I utter on this earth.
Just me on my deathbed going, “why didn’t I put the dishwasher to the LEFT of the sink?”
I warned you — it’s A LOT. Well, people warned me and then I came here and warned you but we’re in it now, folks. We already signed the contract and put the deposit down. We already own a half acre of grass. Nothing left to do but see it through.
All of this said, the first draft was not a total miss. I pointed at several home styles around his office and Russell designed this front elevation for me. It was love at first sight.
a new home for Eleanor Thibeaux
Next week: Russell, Stacey, my parents, my friends, my coworkers, random nosy strangers, and I all tackle a interior layout that I love and might even be able to afford.





